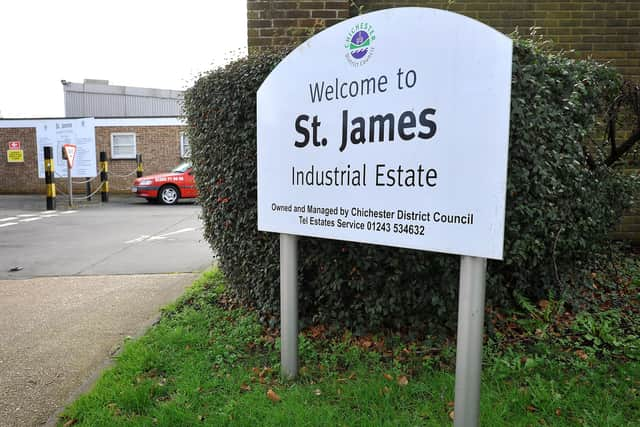Changes to replacement Chichester industrial estate proposed
and live on Freeview channel 276
Back in November, Chichester District Council approved its own plans to demolish and rebuild the St James Industrial Estate off Westhampnett Road.
The estate, in Westhampnett Road, was built in the 1950s and 1980s and has long been seen as outdated.
Advertisement
Hide AdAdvertisement
Hide AdThe original plans were for one large central block and four smaller ones, with the new development built higher than the old.


However the replacement estate has now been revised with the large central block split into ten separate units.
According to the new application: “The design that was submitted and approved for planning permission, with a single large unit at Block 1, was largely driven by the requirements of potential pre-let tenants looking for large building footprints at the time of the scheme being designed.
“The impact of the Covid pandemic and several lockdowns has changed market conditions and occupier requirements and it now makes more sense to divide the large single block into ten smaller units that better suits the needs of growing and emerging businesses, whilst still offering flexibility to accommodate varying space requirements.
Advertisement
Hide AdAdvertisement
Hide Ad“With that change comes a reassessment of the overall built form.
“Whilst the overall building envelope remains the same, the scale and height of the unit has been reduced. The height of the western half of the building has been brought down to accord with the height of the lower, eastern half of the unit. As a further consequence the east facing windows that previously featured at mezzanine level have been removed.
“Along with minor changes to the site plan directly adjacent to Block 1, additional personnel and goods doors have been introduced to the east & elevations to service the multiple units now proposed.”
To comment on the plans visit www.chichester.gov.uk/planning using code 21/01391/FUL.