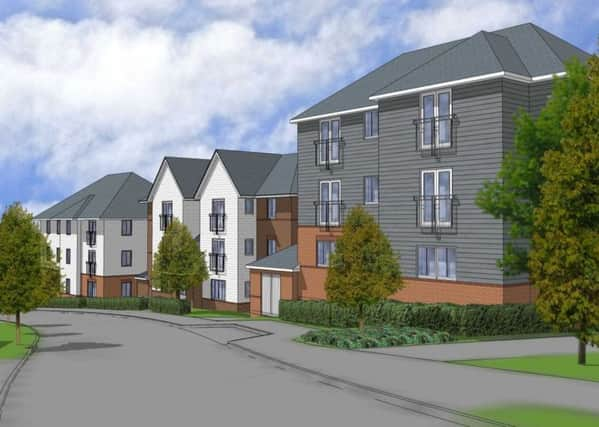'˜Bland' designs for 320 Haywards Heath homes approved


Outline approval for land south of Rocky Lane was granted by Mid Sussex District Council’s District Planning Committee back in March 2017.
A detailed reserve matters application for the site by Barratt Homes was approved unanimously by the committee on Thursday (May 17).
Advertisement
Hide AdAdvertisement
Hide AdAlmost every councillor criticised the design of the new homes, but they were told since the council’s urban designer had not objected it would be difficult to defend a refusal at appeal.
After the vote one member of the public shouted: “I’m ashamed at the lot of you.”
Roger Brocklehurst, from the Fox Hill Residents’ Association, reiterated the town council’s concerns about design and suggested Haywards Heath ‘deserves better’.
He raised concerns about road safety resulting in the increase in traffic and the speed of motorists, especially in light of the recent accident where a lorry crashed into the Fox and Hounds pub.
Advertisement
Hide AdAdvertisement
Hide AdFellow objector Stephanie Went suggested the density of 42 dwellings per hectare was not in keeping with the edge of town location and described the siting of swales and detention basins for drainage in the woodland buffer as ‘unacceptable’.
But Roger White, an urban designer for Barratt Homes, described the company’s history of delivering ‘high quality and well designed homes for happy customers’.
The scheme includes 30 per cent affordable housing, totalling 96 units across the site.
Of these 33 would be affordable rented flats, with the rest 39 rented and 24 shared ownership houses.
Advertisement
Hide AdAdvertisement
Hide AdEdward Matthews (Con, Copthorne and Worth) described the scheme as ‘boring’, adding: “I think it’s very badly designed.”
Colin Holden (Con, Burgess Hill - St. Andrews) added: “The design of this whole area it just seems very bland and boxy.”
Meanwhile Pru Moore (Con, Burgess Hill - Leylands) described the design as ‘horrid’ and questioned the safety of seemingly small defendable areas in front of the homes so close to the roads.
Officers said there was defensible space in front of the homes.
Advertisement
Hide AdAdvertisement
Hide AdJohn Wilkinson (Con, Hurstpierpoint and Downs), vice-chairman of the committee, said: “We are not supportive of the design but when we are looking to make a decision we have to think in terms of planning law and planning policy.”
He added: “I think we will have to accept the officers’ recommendation despite our concerns.”
The other main issues were the lack of a left-in left-out only junction with Rocky Lane, the risk of flooding, and a lack of a link with the neighbouring Sandrocks development.
It was explained the access arrangement had been approved at outline stage,
Advertisement
Hide AdAdvertisement
Hide AdMeanwhile officers described how the applicant’s strategy was to mimic the existing drainage, conveying the surface water through the site and restricting the discharge to Foundry Brook.
They told the committee how the Sandrocks residents’ association was ‘not agreeable’ to a link.