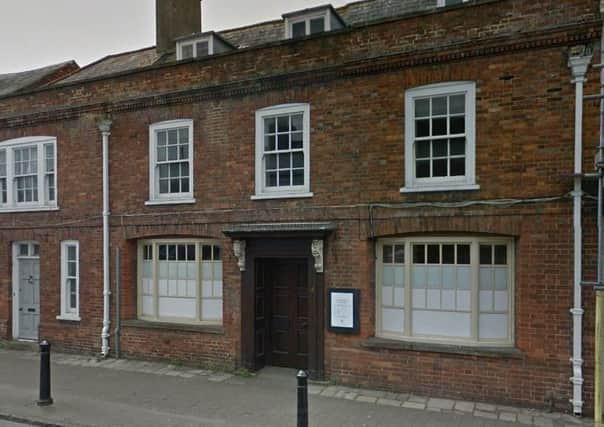Former bank in Steyning could be turned into flats


Horsham District Council has received the application for the old Lloyds Bank, in Steyning High Street, which includes plans to convert the bank to provide four flats.
It also proposes two new dwellings as well as the conversion of an existing barn into a third home.
Advertisement
Hide AdAdvertisement
Hide AdThe application is in two parts – the full application, DC/18/1810, and listed building consent, DC/18/1811.
The site has been the subject of several planning applications since Lloyds Bank closed its Steyning branch in 2016. The bank’s review of the branch then stated: “Following a careful review of branches in the local area, Steyning branch will close on 12 April 2016.
“We are closing this branch because customers are using it less often. The nearest branch is Shoreham-by-Sea. The local Post Office is a short distance away, where you can manage your day-to-day banking.”
Other applications recently received by the council include:-
Advertisement
Hide AdAdvertisement
Hide AdDC/18/1666: Erection of single-storey rear extension to dwelling and single-storey side extension to existing outbuilding, 35 Church Street, Steyning.
DC/18/1709: Erection of a first floor with raised roof including installation of two front dormer windows and rear dormer window, 37 Kings Barn Lane, Steyning.DC/18/1795: Removal of existing bathroom and internal alterations to provide main-drain-connected WCs at first-floor level to two bedrooms (listed building consent), 89 High Street, Steyning.
DC/18/1810: Proposed conversion of former Lloyds Bank to provide four flats, erection of two dwellings and conversion of existing barn to one dwelling, with associated car parking (and DC/18/1811, listed building consent).
To view or comment on an application, visit Horsham District Council’s planning site.