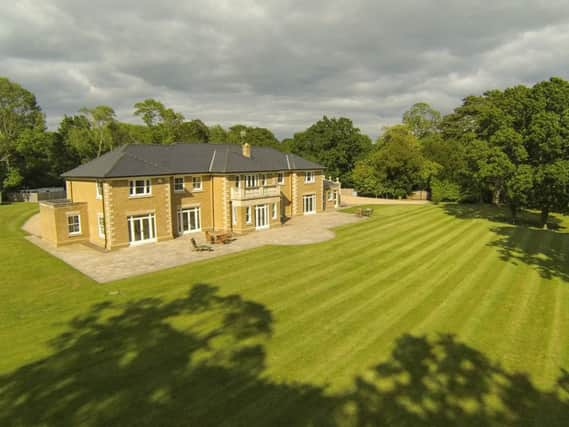Outstanding modern country house


Binsted Manor was constructed to a high specification and great attention has been paid to the materials used including polished walnut doors and many technological features.
Features of particular note include underfloor heating throughout the house with a separate heating system for the annexe, mood lighting to the ground floor rooms, wiring installed for a camera and intercom system and a fully alarmed monitoring system.
Advertisement
Hide AdAdvertisement
Hide AdThe rooms are spacious and well proportioned creating a home ideal for both family and entertaining purposes.
From the drive a pillared porch and double entrance doors open to an impressive galleried hallway which in turn leads to the open plan drawing room with fireplace and double doors opening onto the terrace.
The large kitchen/family room is superbly appointed with an extensive range of fitted units and appliances and beyond is a second cloakroom and a secondary kitchen/utility room.
Four further reception rooms complete the ground floor accommodation.
Advertisement
Hide AdAdvertisement
Hide AdAn impressive staircase with granite steps rises from the hall to the galleried landing which gives access to the five bedroom suites.
The master suite comprises a central bedroom with a south facing balcony and on either side, a dressing room and bathroom.
There are four further suites each with a dressing room and shower room.
A spacious and well appointed self-contained two bedroom annexe adjoins the main house and is ideal for staff, guests or relatives.
Advertisement
Hide AdAdvertisement
Hide AdThe original planning permission provided for an indoor swimming pool and leisure suite to adjoin the west elevation of the house and with access from the sitting room/gym.
From the lane electrically operated double gates open onto the entrance drive which provides extensive parking and access to the garaging which has electrically operated doors and also a rear door providing access to a secondary gated entrance.
The house is set well within its land and the grounds are laid mainly to sweeping lawns and light woodland with a number of fine mature trees.
Extending the full width of the rear elevation is an extensive terrace from which there are fine rural views to the south across the gardens and adjoining open farmland.
In all the gardens and grounds extend to about 3.6 acres.
Guide Price £3,600,000.
For more information, or to arrange a viewing, contact Hamptons, 35 North Street, Chichester. Telephone 01243 839399.